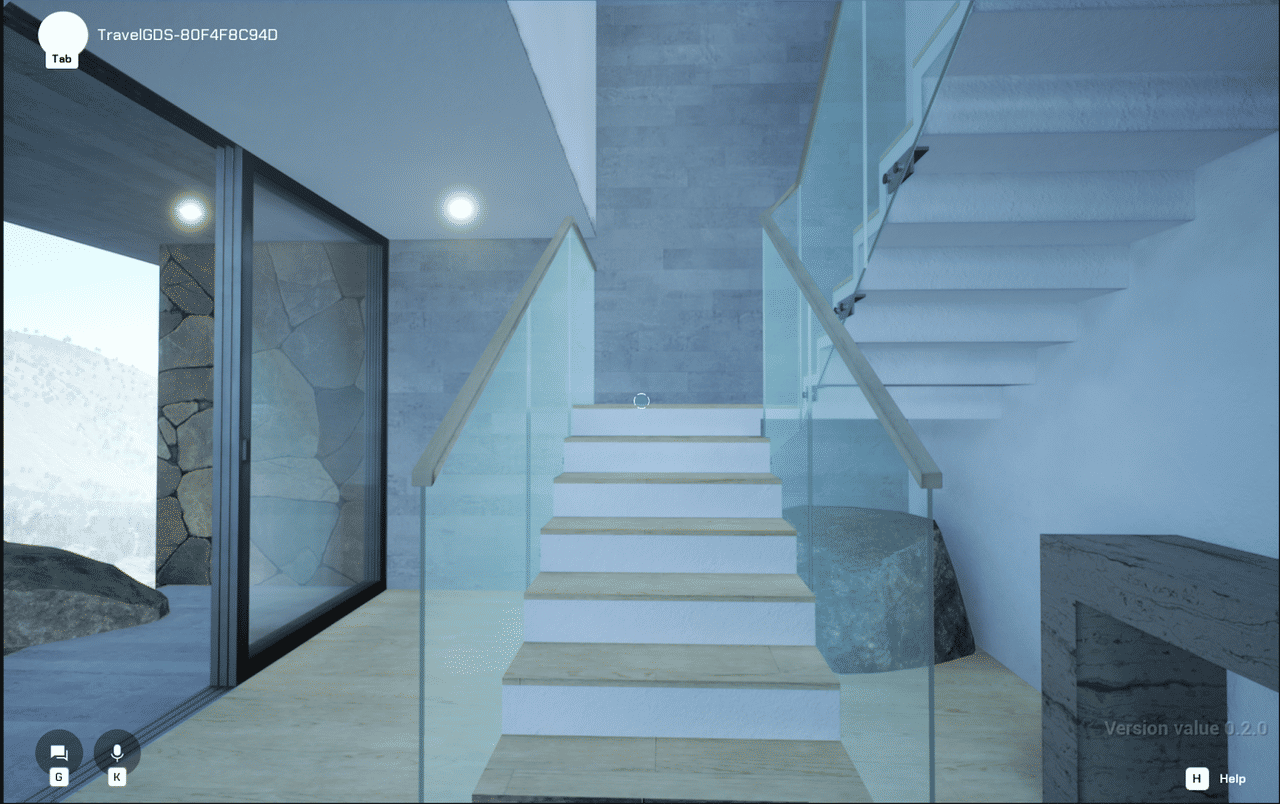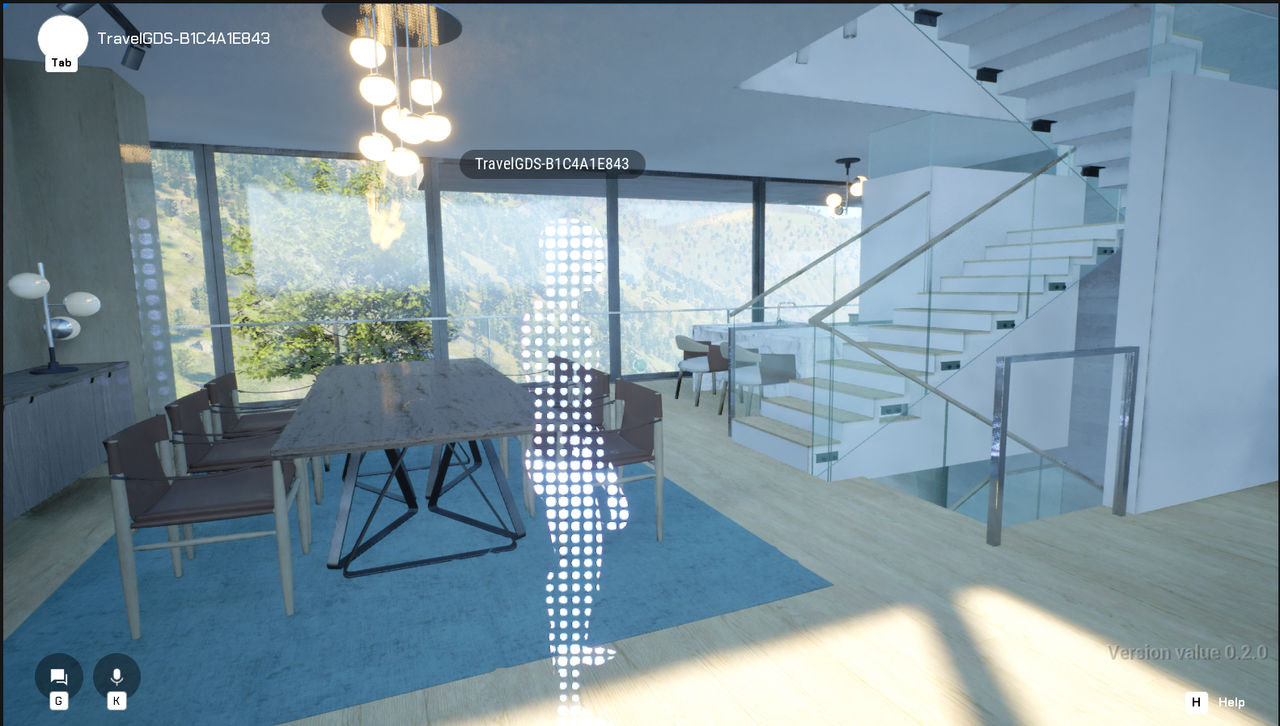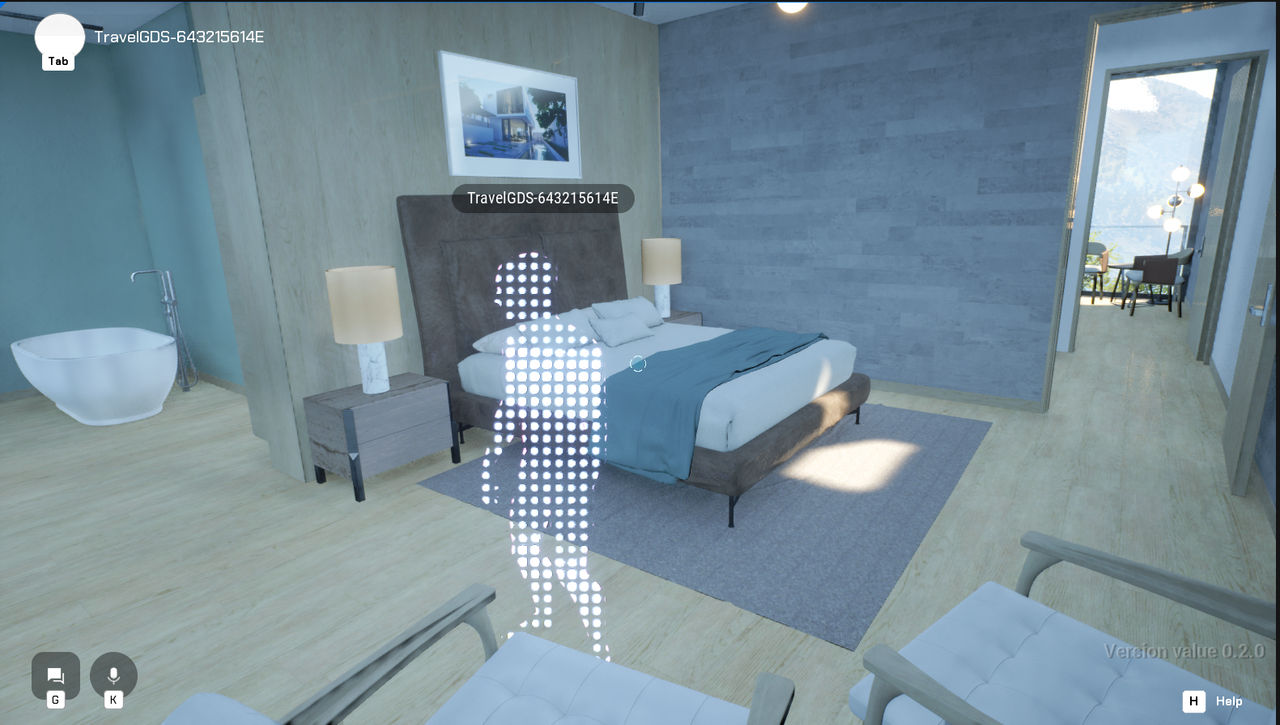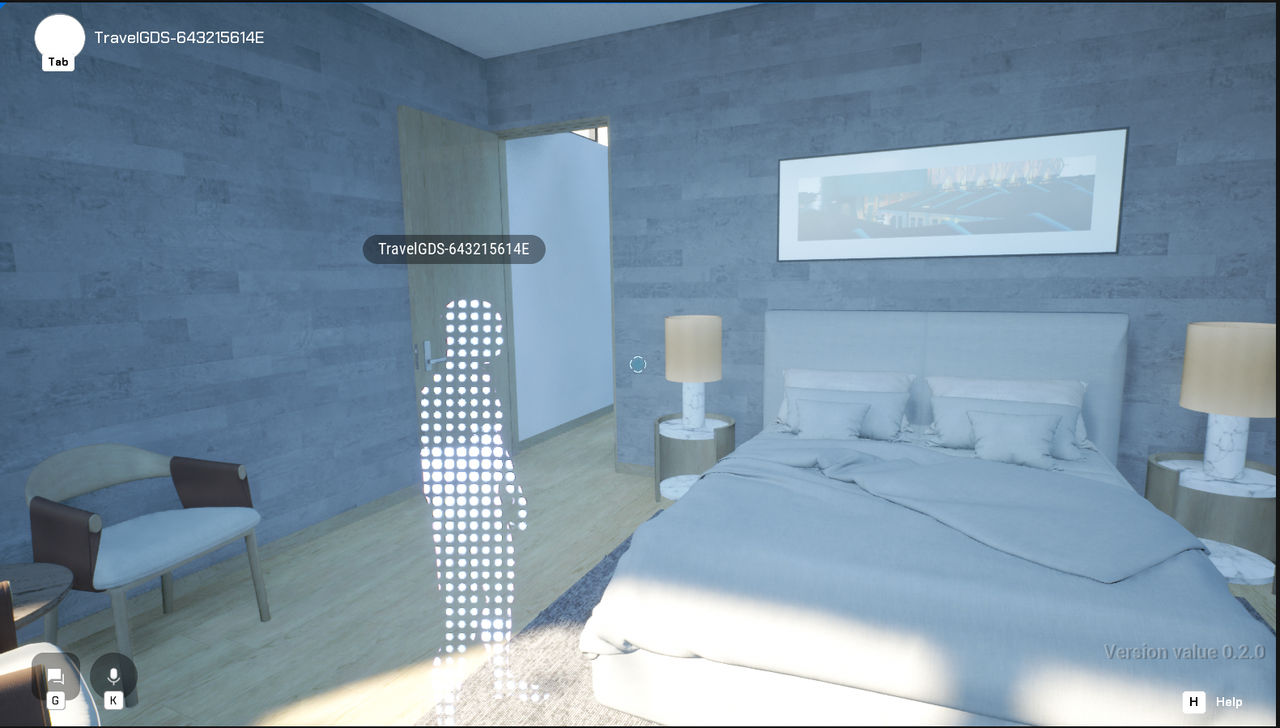Realistic Environment Organization
Introduction: Principles of Creating Realistic Environments in Unreal Engine
Crafting realistic environments in Unreal Engine requires more than simply replicating the real world; it’s about capturing the essence of realism while accommodating the unique constraints and opportunities of digital spaces. While the 1:1 principle—aiming for an exact replica of reality—might seem like the natural approach, it often falls short when creating Metasites. Unreal Engine empowers developers to go beyond direct imitation by leveraging artistic interpretation, optimized scaling, and tailored design decisions to create environments that feel real yet perform seamlessly in virtual settings.
This section delves into the core principles of building believable environments, including the importance of scaling for user perception, optimizing asset performance, and balancing visual fidelity with interactivity. By understanding how to break free from strict adherence to physical dimensions and instead focus on creating immersive experiences, you can design Metasites that resonate deeply with users while remaining practical and performant.
Main Principles
The main principles when you are making the area for the Metasite are next one:
- Do not try to follow all the scales of real-world areas
- Make everything bigger and quite wider
- Try to make openspaces even in the closed ones
- Don’t use Real-World thinking
- Try to make “talking” environments
- Constantly try to explore your space
IMPORTANT: all the things we suggest and recommend here only apply to areas and objects in it. We consider that Avatar remains the Normal size - the same as it is.
Digital Twins
One common pitfall when designing spaces in Unreal Engine is the direct duplication of real-world dimensions into the virtual environment. While it might seem logical to replicate physical spaces exactly, this approach often results in environments that feel overly narrow or cramped, leading to a sense of claustrophobia for users. Virtual spaces are perceived differently on a screen, where depth and proportions can appear more constricted than in real life.
For example, replicating a real-life apartment with exact dimensions can make the space feel uncomfortably tight in Unreal Engine. To create an environment that appears true-to-life on screen, it is often necessary to scale up the space, sometimes by up to two times the original dimensions. This adjustment not only enhances user comfort but also maintains the visual balance and openness that users expect from a virtual experience.
Even when showcasing real-life locations, such as apartments or offices, prioritizing user experience over strict accuracy is key. By enlarging hallways, rooms, and other confined areas, you can create a space that feels realistic yet remains inviting and functional for virtual navigation. This approach ensures that your Metasite captures the essence of the physical location while enhancing its accessibility and usability in a digital format.
Here are some samples:
Scale: xyz = 1.0

Scale: xy 1.3, z 1.1

Scale: xyz 1.3

Scale: xy 2, z 1

Here’s a simple example: consider the same personal area and its first staircase. Whether you’re using a first-person or third-person view, the space will feel uncomfortably narrow due to the confined proportions.
While the screenshots might not show a dramatic difference, the increased scaling significantly enhances the sense of space and comfort.
When designing an area, aim to scale the X and Y axes to be 1.3 – 2× larger (or even more) than their real-world dimensions. This adjustment is subtle enough that users won’t notice the difference visually, but they’ll feel much more at ease navigating the environment.
The Z axis should also be slightly scaled up, typically between 1.1 – 1.2× the real-world height. This ensures vertical spaces feel natural without becoming disproportionately large.
Furniture & Doorways
When it comes to furniture and doorways, replicating their real-life dimensions can result in them feeling too small and uncomfortable in the virtual space. However, scaling them up to match enlarged areas can make them unnecessarily wide and oversized.
The optimal solution is to slightly increase their size—around 1.2 – 1.3× their real-world dimensions, or 20–30 % larger. This ensures they remain functional and comfortable without appearing disproportionately large.
You can experiment with these proportions, but keep in mind that smaller furniture will make avatars feel oversized, while excessively large pieces may make them appear miniature.
For doorways, maintaining proportionality is key. For example, a 3-meter-tall doorway would typically look more balanced if it were scaled to 1.2 – 1.4 m wide, ensuring a harmonious and natural appearance.
Example of the same location

Basic Scale (xyz = 1)


Scale: x & y 1.3, z 1.1


Scale: x & y & z 1.3


Dimensions & Scale for Open Locations
Open locations, such as plazas, courtyards, or large outdoor spaces, require even greater scaling adjustments compared to indoor areas. In a 1:1 replication of real-life dimensions, these spaces often feel too small and confined in the virtual environment. This is because the sense of scale in virtual spaces is perceived differently—users expect expansive areas to feel open and vast, but real-world dimensions can fail to deliver this experience.
To create open locations that feel appropriately spacious, it’s essential to scale them up significantly. Depending on the type of location and its purpose, you may need to increase the size by 2 – 3× the real-life dimensions on the X and Y axes. This scaling ensures that users can explore and interact with the environment comfortably without feeling constrained.
At the same time, the vertical (Z) axis should also be scaled up, though slightly less dramatically, to maintain proportion and prevent the environment from feeling flattened. A vertical scale of 1.3 – 1.5× the real-world height often works well for these kinds of spaces.
By adjusting open locations in this way, you can achieve the expansive, immersive feel that users expect from virtual environments while avoiding the sense of narrowness that can detract from the experience.
So, here are the rules:
- Make every space much wider than in Real Life: 2× or more. A staircase should comfortably hold 3–4 rows of avatars if it’s a common size and 2 rows if it’s narrow.
- Make everything bigger and taller. See the doorway on the screenshot beneath: there are almost no giants in this game, but the NPC is standing next to a doorway that is 2× bigger than needed in real life�—and it’s quite OK for this area.
- Don’t hesitate to make things higher than in real life, and don’t forget— even if you have an avatar, your point of view most of the time is the whole picture. So it’s like a really big person looking over the shoulder on the character. And even if you change the view to the 1st person, mostly nothing will change. You’ll just get the “more air” in the space feeling.

Scaling of objects in open areas
When designing open areas, it’s crucial to ensure that objects within these spaces—such as furniture, decorations, or smaller interactive items—are scaled appropriately. Their size should correspond to the scaling used for objects in indoor areas to maintain consistency. However, these objects should not match the larger scaling applied to open areas themselves, as this can result in oversized, unrealistic items that disrupt immersion.
In older games, a common approach was to scale everything uniformly, resulting in exaggerated proportions. For instance, it was not uncommon to encounter a chair in a café that was two-thirds the height of a human avatar. While this approach simplified development, it often created jarring visual inconsistencies and diminished the sense of realism.
Modern design principles recommend scaling items in open areas less than the areas or building exteriors. This creates a natural and believable relationship between objects and their surroundings. For example, if an open plaza is scaled to 2.5× its real-world size, the items within it—such as benches, lamp posts, or market stalls—should typically be scaled between 1.2 – 1.5× their real-world size. This ensures they remain visually consistent with indoor objects while still feeling appropriately integrated into the expansive environment.
By adopting this nuanced approach, you can balance the need for immersive, large-scale open spaces with the realism and functionality of the objects populating them, delivering a more cohesive virtual experience.

Walls thickness (VERY IMPORTANT)
All the walls you are building and implementing should have a thickness. No simple planes or thin boxes are recommended because it will cause the camera to “fall” inside it.
